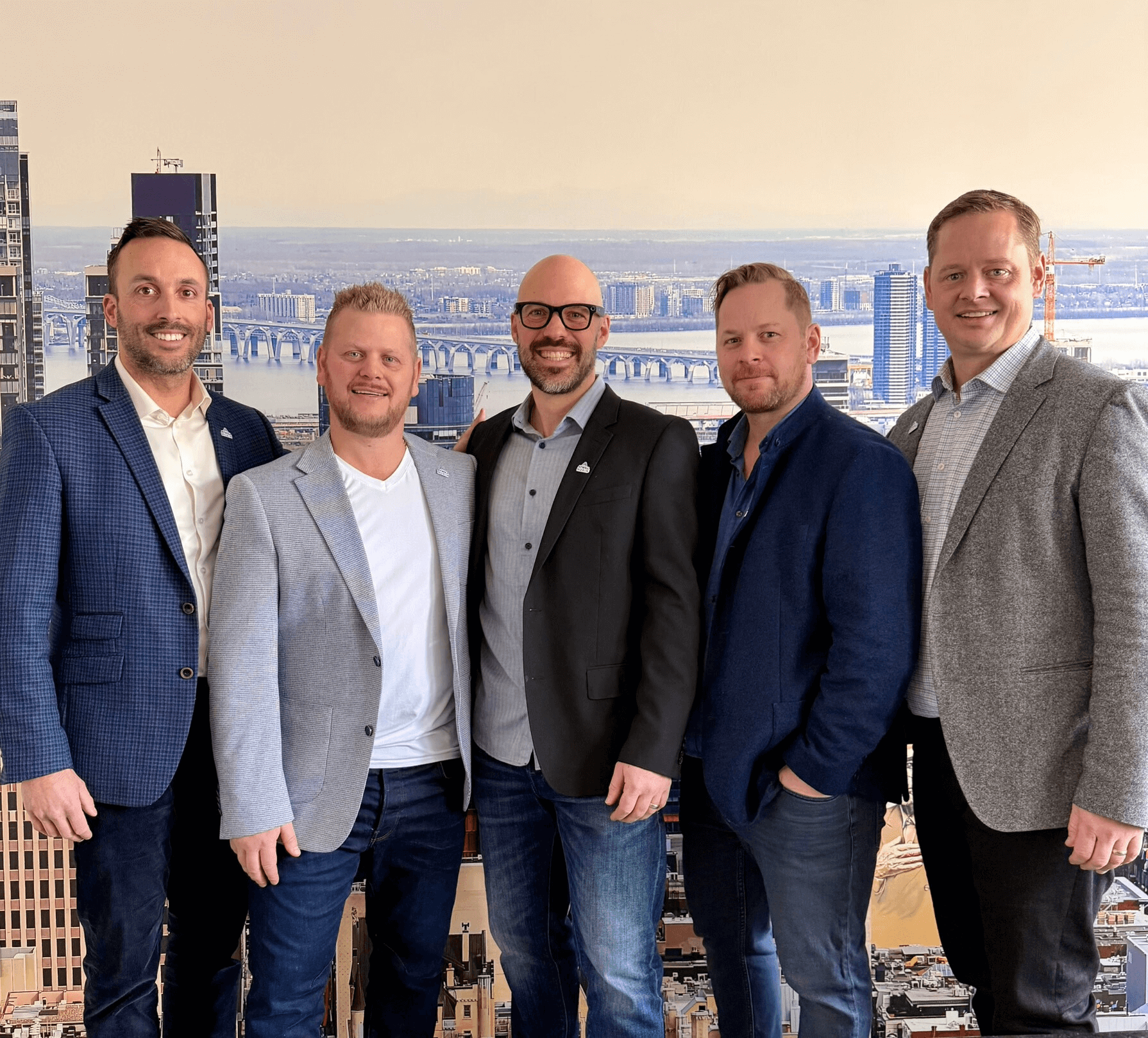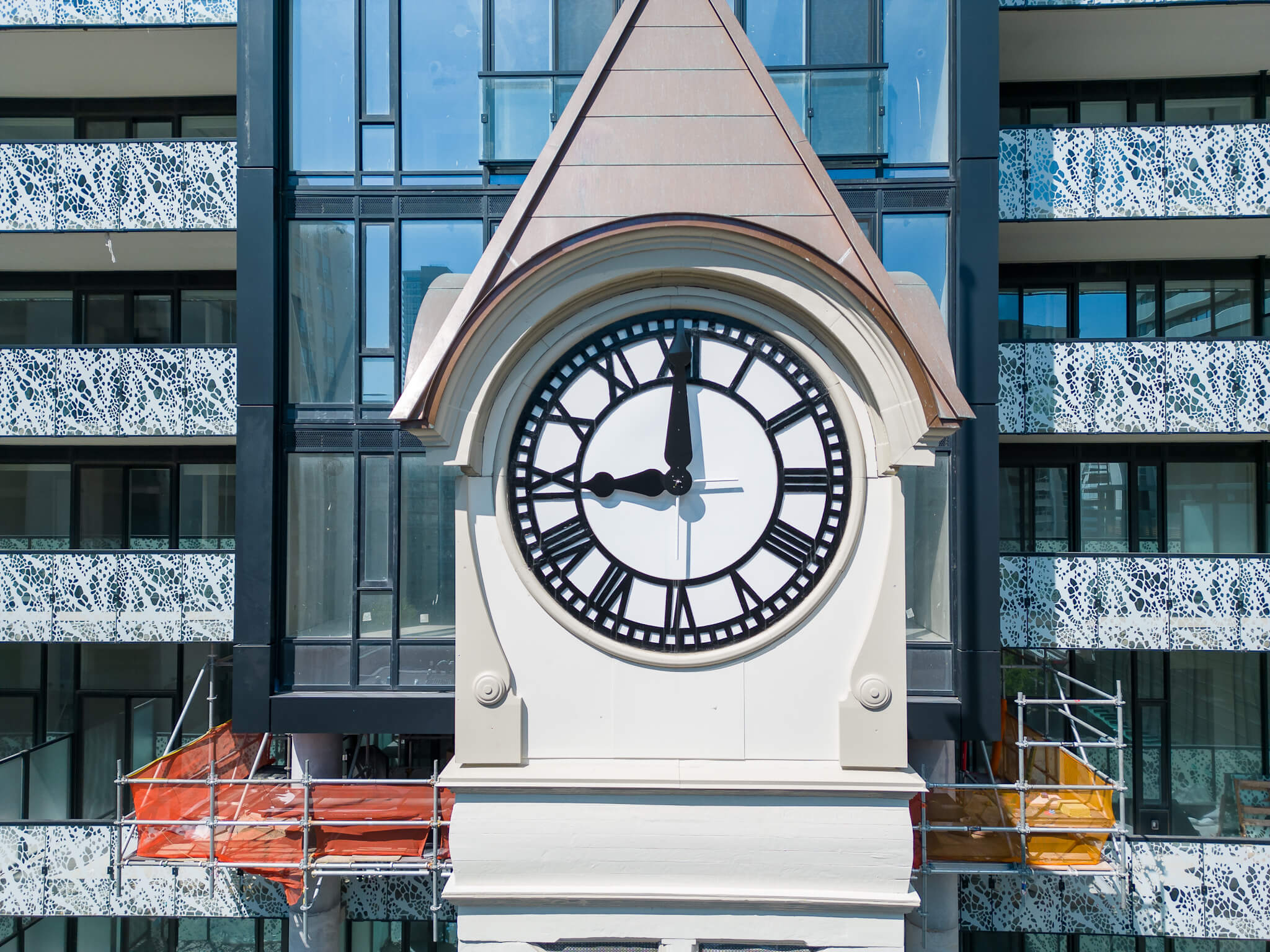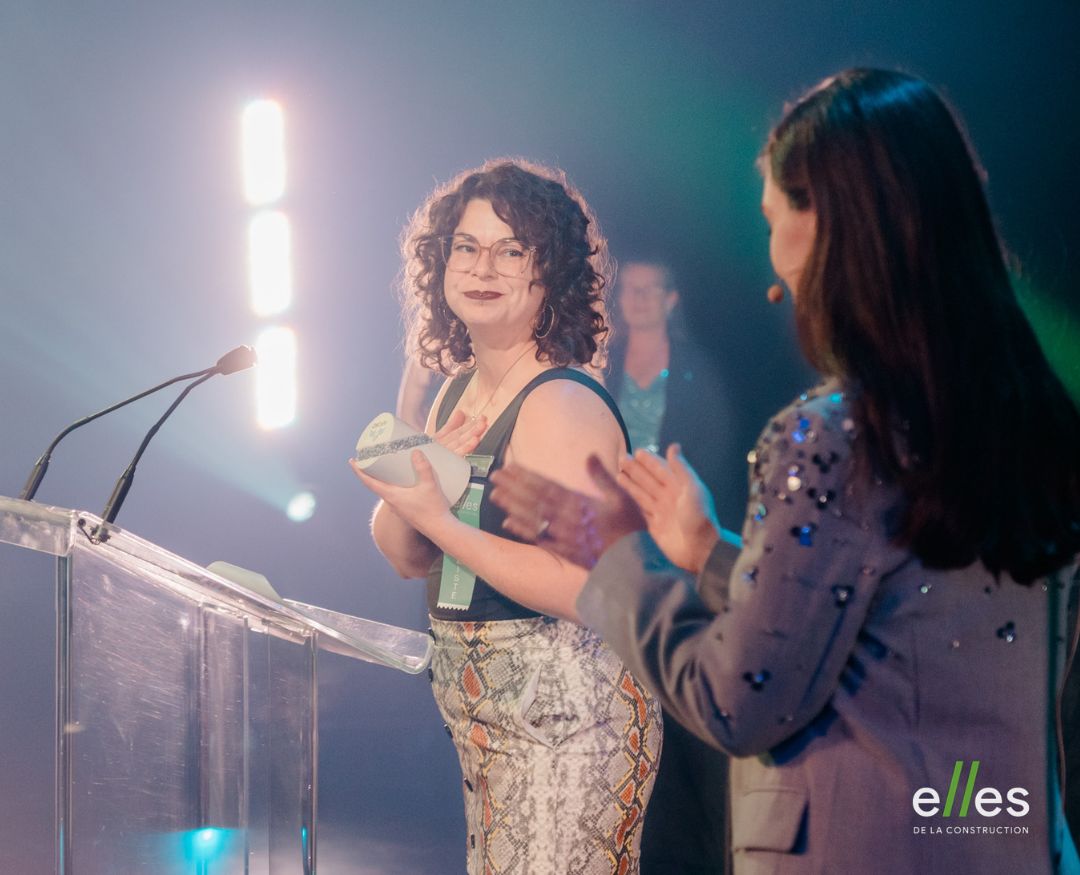Place Bonaventure
Montréal
2024
Montréal
2024
Slab Reconstruction of the Underground Parking Garage
Our team carried out the repair of several damaged columns and walls. Delaminated concrete was removed, and the reinforcement was assessed, treated, or replaced depending on its condition. Each intervention was validated using precise testing, in coordination with the engineering firm’s plans. Formwork and resurfacing helped restore the full strength of the structures.
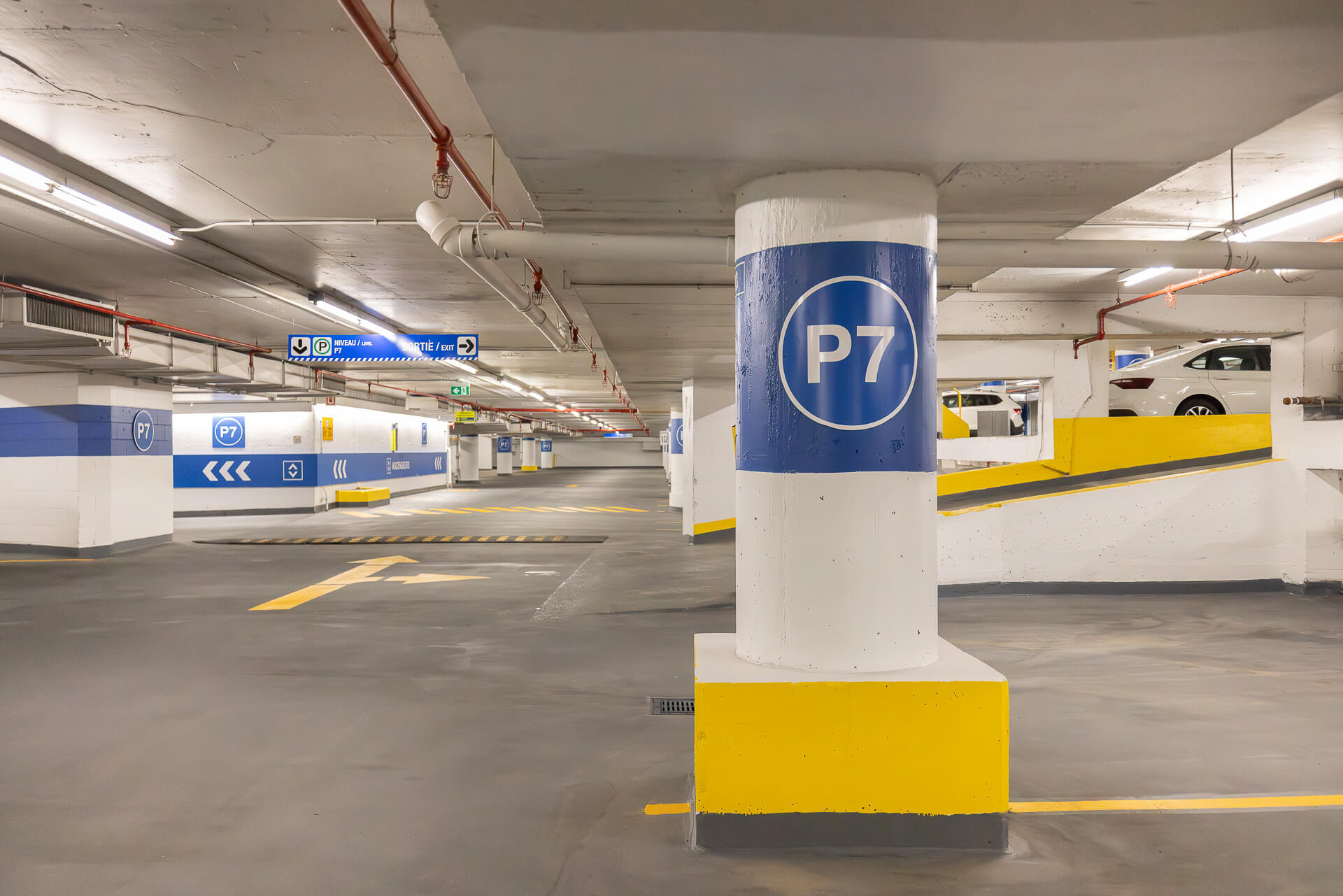
The plumbing conduits had to be replaced. We began by breaking and removing the existing slab, then excavated the targeted zones. Once this step was completed, our plumbing subcontractor installed the new pipes. We then carefully backfilled and rebuilt each necessary layer up to the base of the slab.
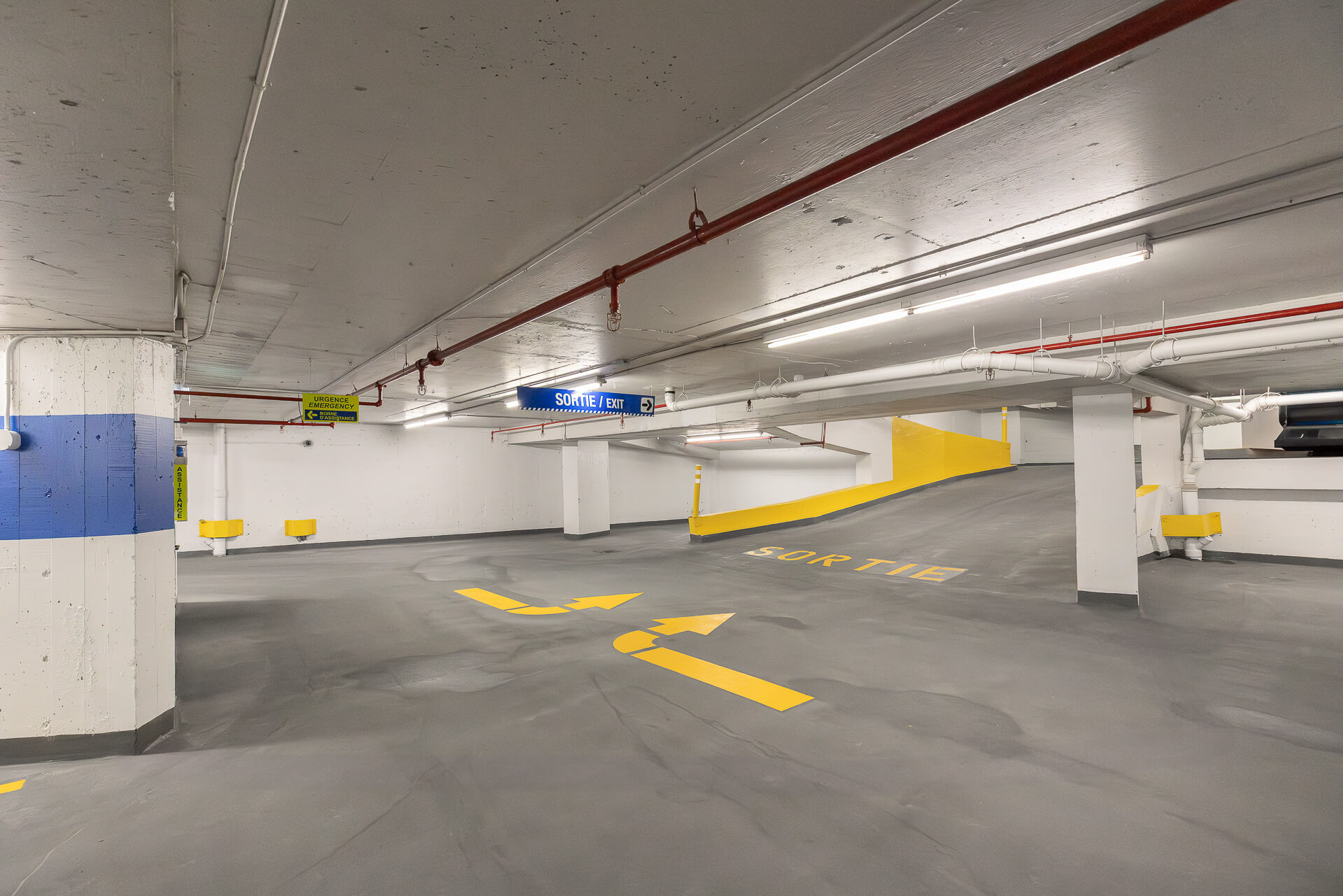
To facilitate the concrete pour, openings were made on each upper level of the parking garage. Given the scale of the project, a surface area of 46,300 square feet, the new slab was poured in four distinct sections. This methodical approach ensured a high level of control and precision at every step.
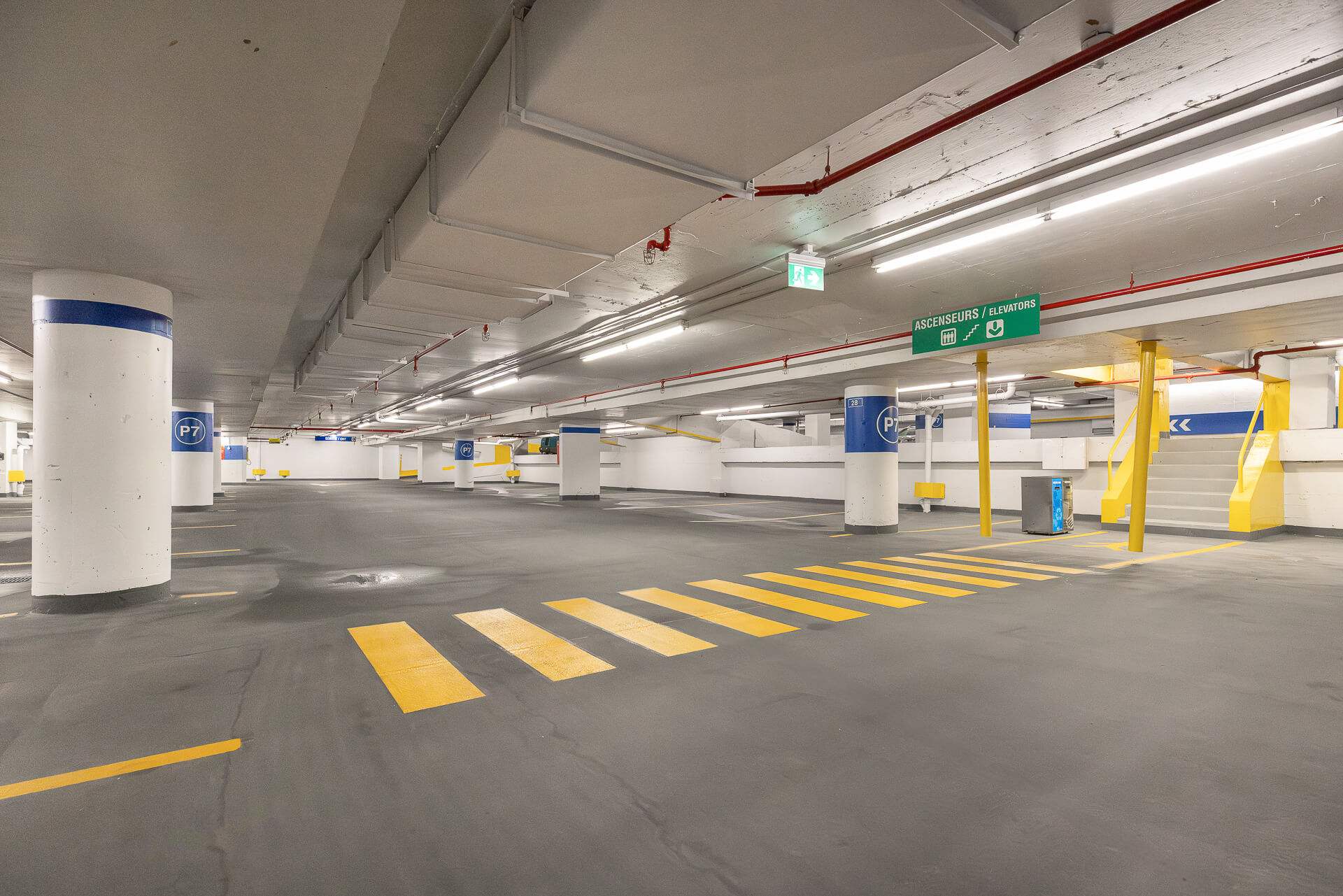
Following the slab pour, the final step consisted of applying a thin membrane specially formulated to protect the concrete surface. This membrane, carefully mixed and applied by our team, ensures the durability and waterproofing of the structure, thus extending the slab’s lifespan.
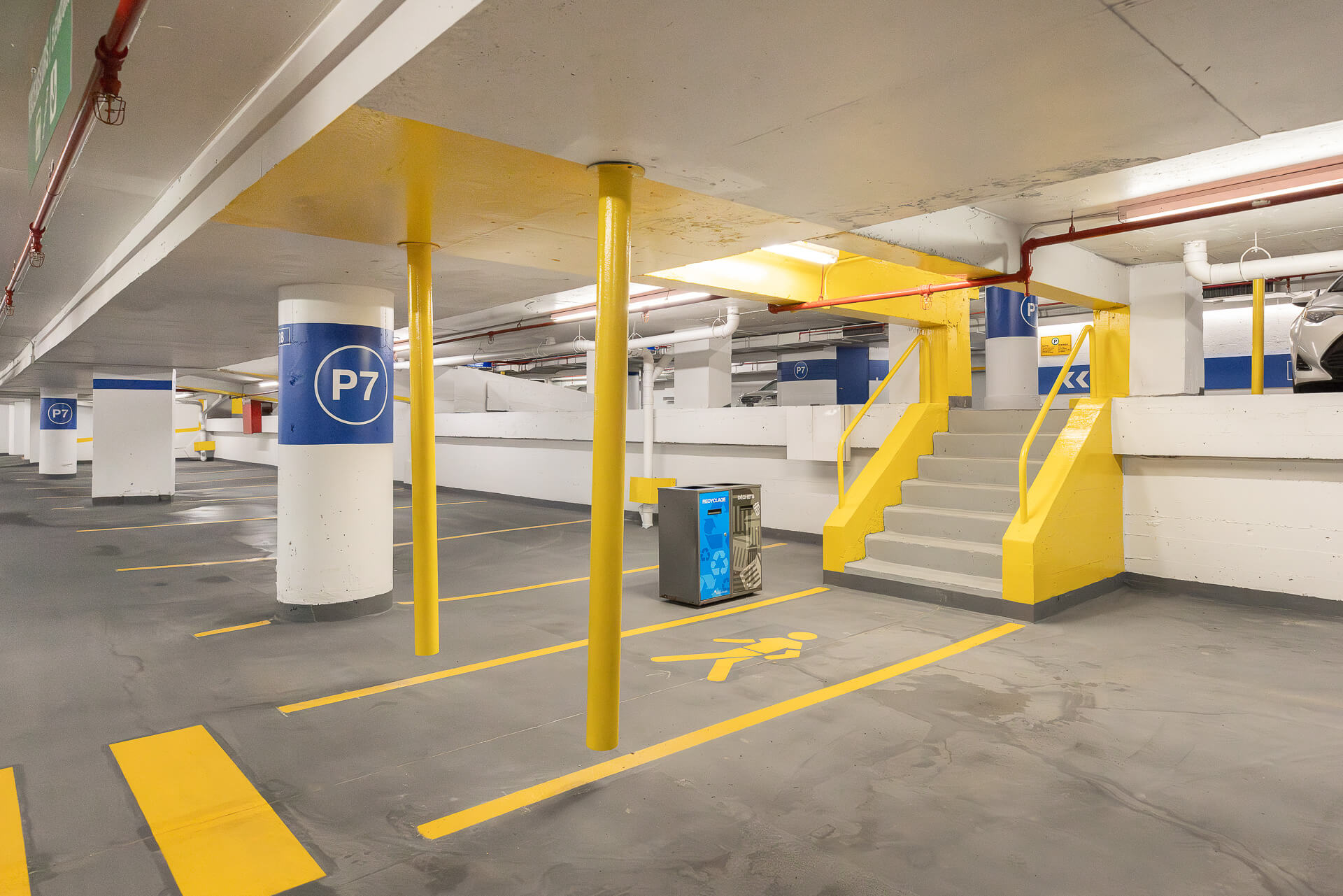
Slab Reconstruction of the Underground Parking Garage
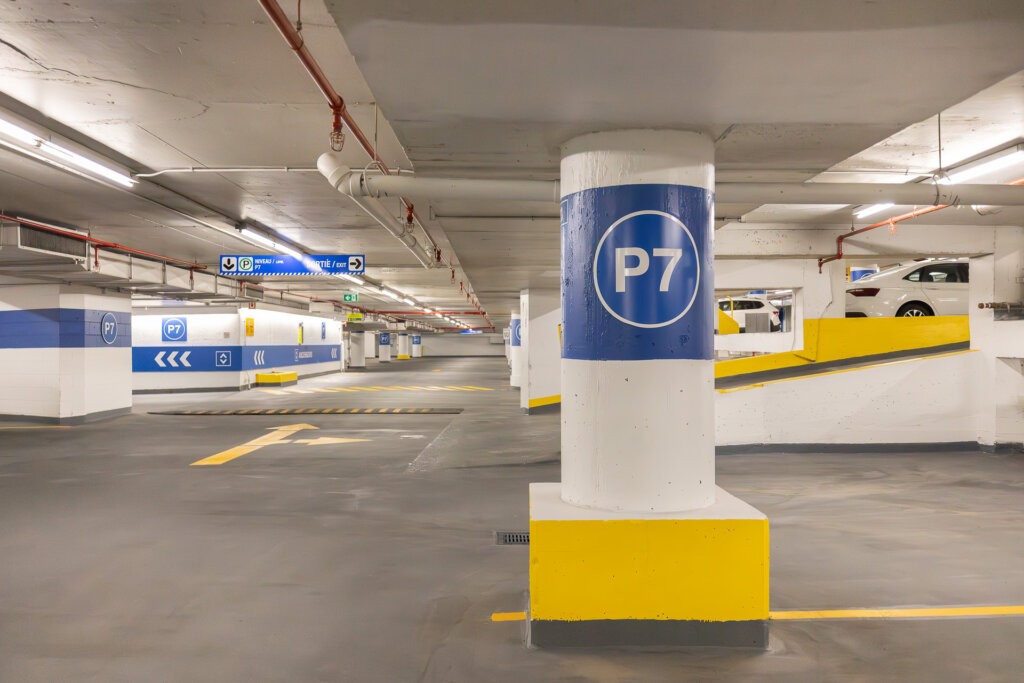
Our team carried out the repair of several damaged columns and walls. Delaminated concrete was removed, and the reinforcement was assessed, treated, or replaced depending on its condition. Each intervention was validated using precise testing, in coordination with the engineering firm’s plans. Formwork and resurfacing helped restore the full strength of the structures.
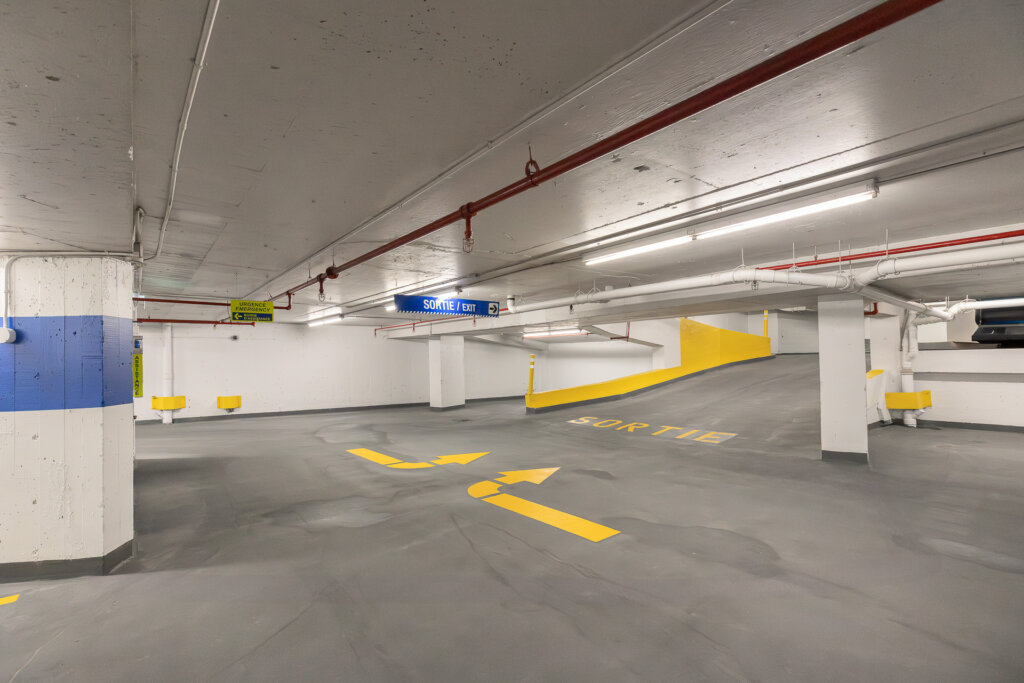
The plumbing conduits had to be replaced. We began by breaking and removing the existing slab, then excavated the targeted zones. Once this step was completed, our plumbing subcontractor installed the new pipes. We then carefully backfilled and rebuilt each necessary layer up to the base of the slab.
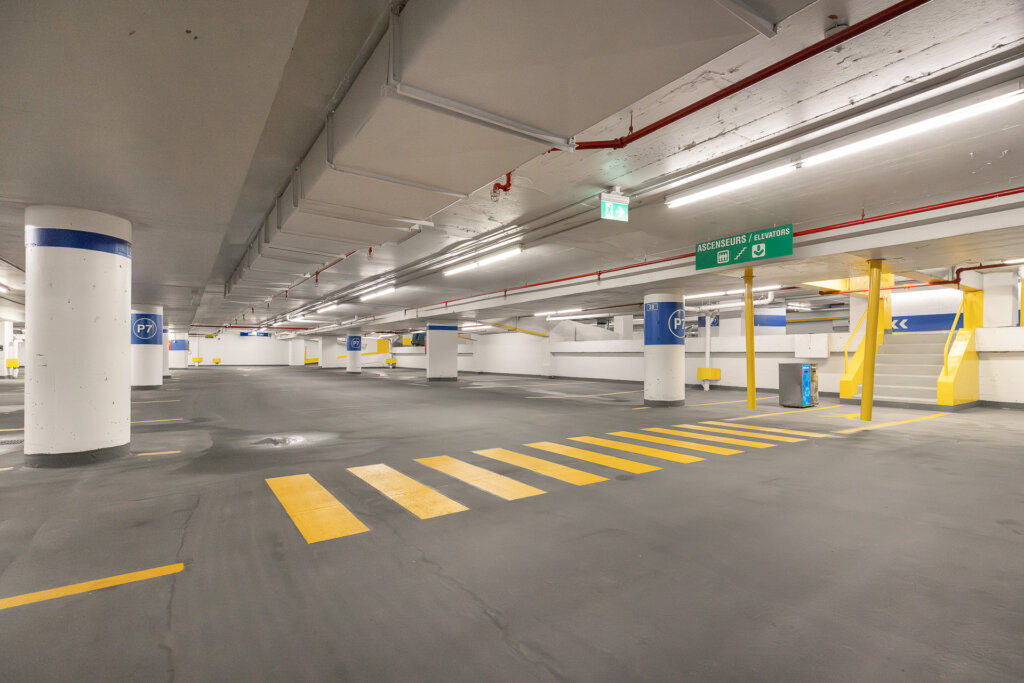
To facilitate the concrete pour, openings were made on each upper level of the parking garage. Given the scale of the project, a surface area of 46,300 square feet, the new slab was poured in four distinct sections. This methodical approach ensured a high level of control and precision at every step.
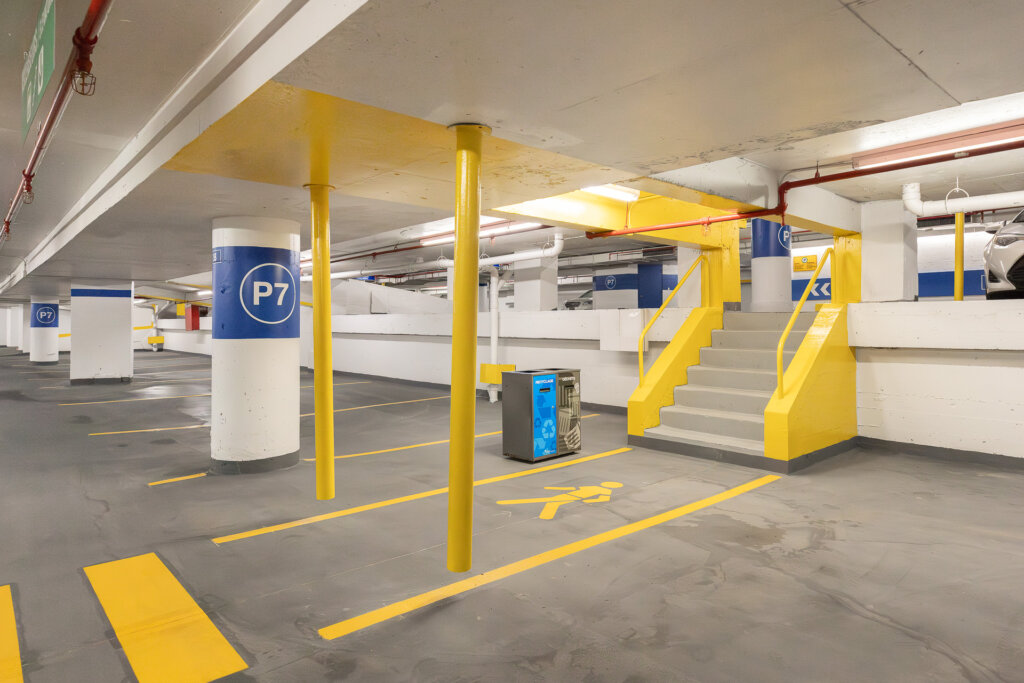
Following the slab pour, the final step consisted of applying a thin membrane specially formulated to protect the concrete surface. This membrane, carefully mixed and applied by our team, ensures the durability and waterproofing of the structure, thus extending the slab’s lifespan.
Blocks and Circulation: A Challenge Met
Randy’s crew from Atwill-Morin Concrete in action.
Join our Winning Team
We provide a rich, open, responsive, and close-knit work environment. As an employer, we foster strong team spirit and treat our people with respect and consideration.
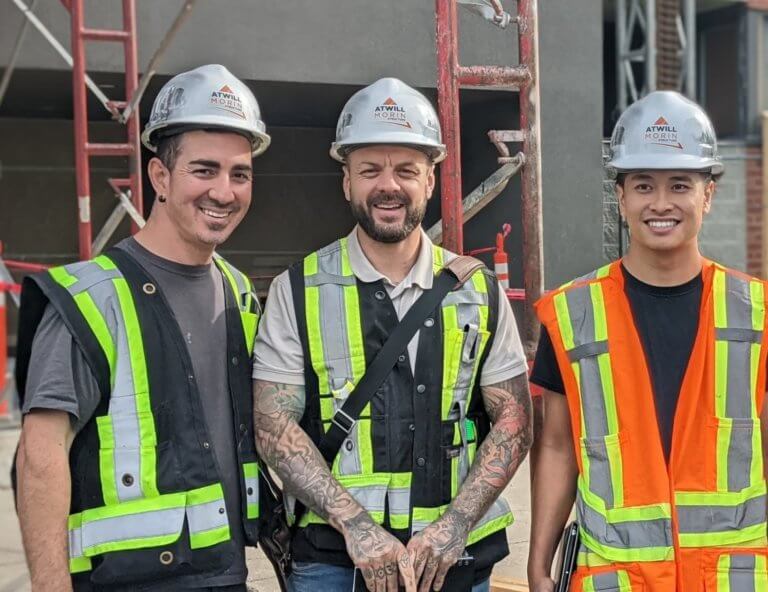
News
Media Appearances
Community Involvement
News about our team, achievements, and community involvement. Our work stands the test of time, and we are constantly striving to become even better.
News
Media Appearances
Community Involvement
News about our team, achievements, and community involvement. Our work stands the test of time, and we are constantly striving to become even better.

