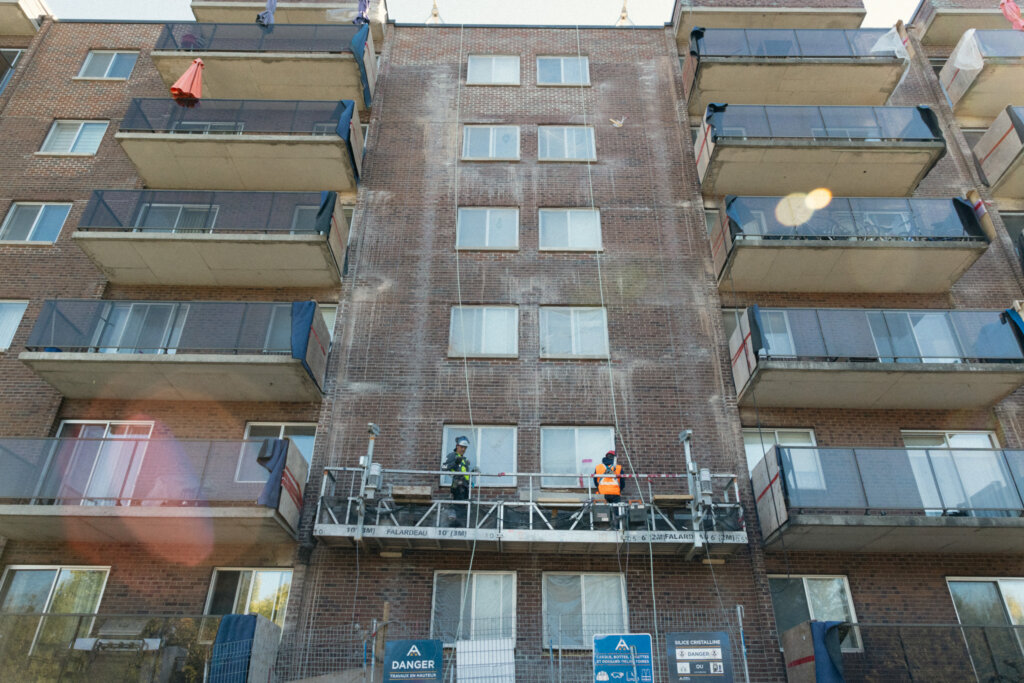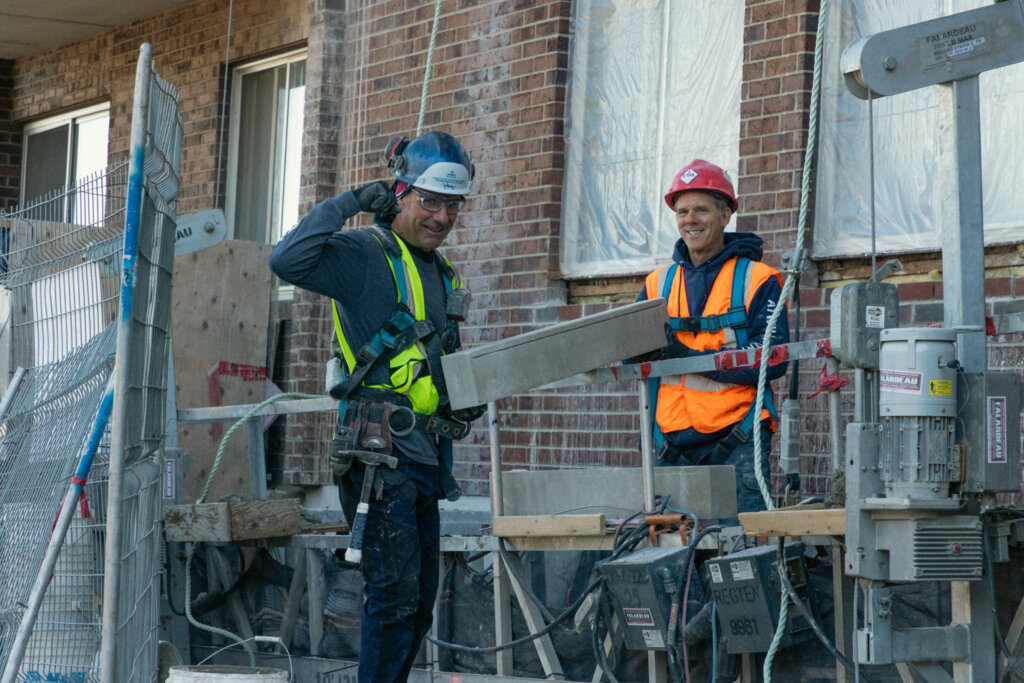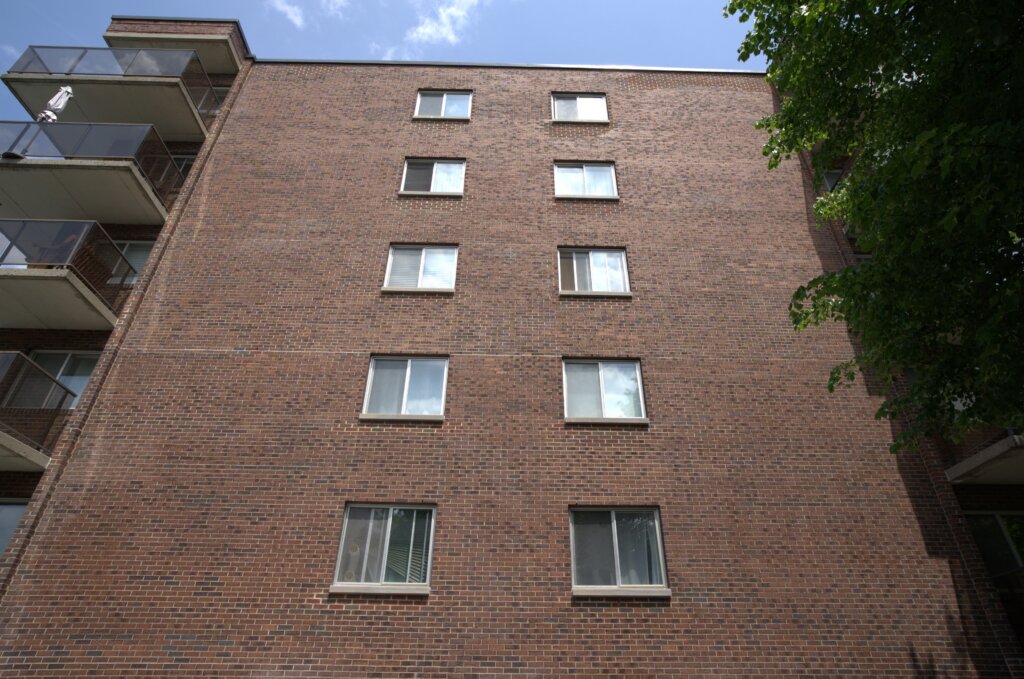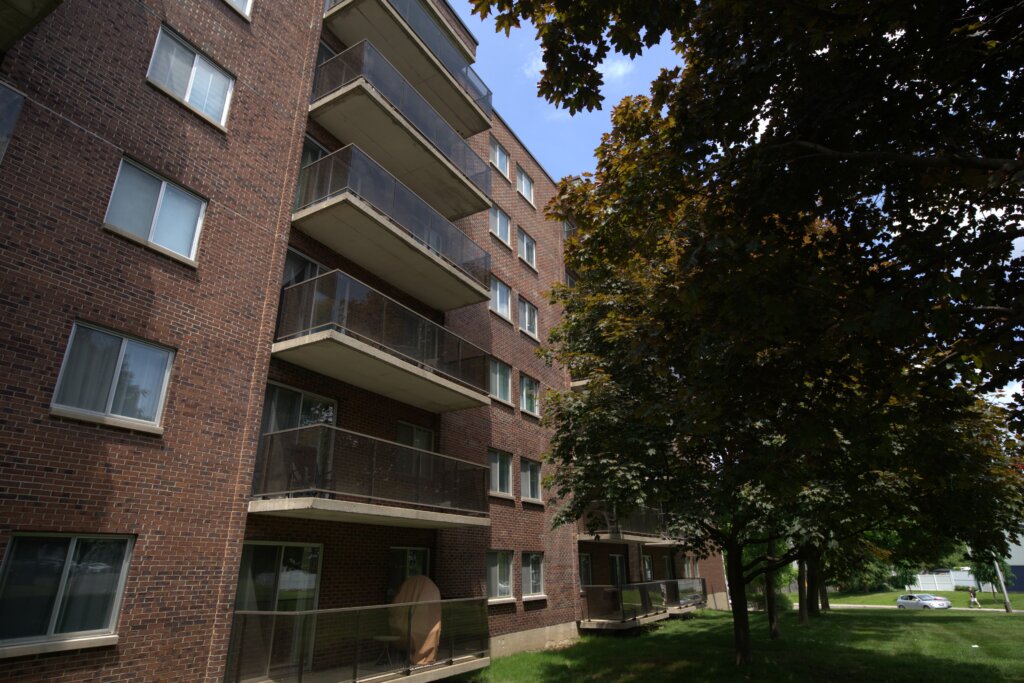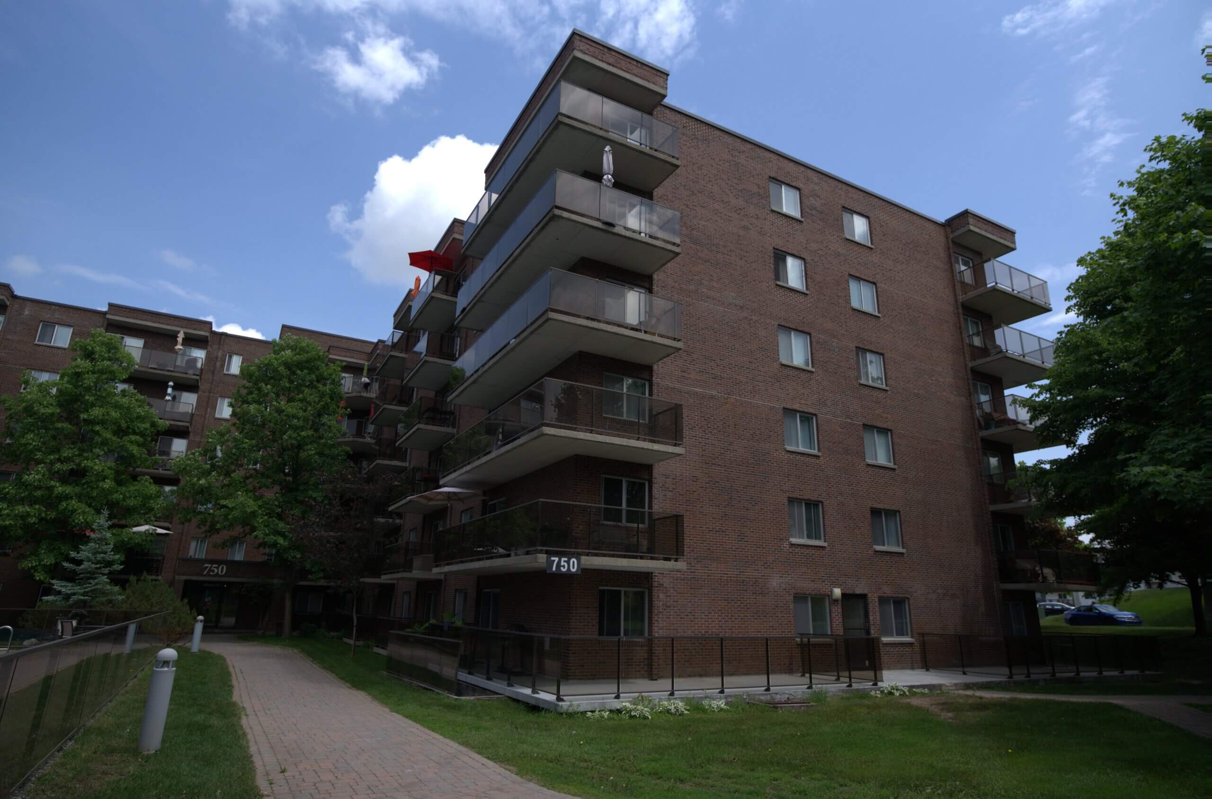Tailored solutions for the client’s needs and the building’s requirements
A property owner in Québec turned to Atwill-Morin to take over a masonry restoration project. Initially entrusted to another contractor, the work had been halted due to a labour shortage and poor workmanship. Referred to Atwill-Morin by a trusted contact, the client wanted to restart the project on solid footing, with tighter oversight and better transparency.
The existing plans were outdated, requiring several discussions to define a clear and realistic approach. A controlled cost-plus method was proposed, offering flexibility in execution, tighter cost control, and the ability to adapt as the project progressed. The team’s ability to quickly mobilize skilled workers, combined with constant communication and a professional attitude, helped establish trust from the start. After a few meetings and the presentation of detailed budgets, the client chose to entrust Atwill-Morin with both phases of the project.
An execution tailored to the site and the complexity of the work
The work was carried out with precision, as interventions were marked directly on the walls in real time by the foreman using chalk. The access method varied based on the areas to be restored and the site’s constraints. Three solutions were prioritized:
- Boom lift: used in accessible areas for minor repairs
- Swing stage: used to avoid damaging the ground while handling moderate work volumes
- Fixed scaffolding: installed when large masonry sections needed to be dismantled
Safety as a Core Value
To ensure resident safety, work zones were clearly marked and secured around all active areas. Close coordination with the property owner made it possible to notify occupants in advance of the specific work zones and dates. Temporary protections were installed for materials, residential guardrails, as well as pedestrian shelters at building access points.
The on-site team consisted of nine workers operating under a strict safety protocol. This included daily equipment inspections, weekly health and safety meetings, and the validation of all temporary installations by an engineer.
The scope of work included the following interventions:
- Complete replacement of Indiana stone sills: deteriorated sills were replaced on all facades to ensure structural integrity and watertightness
- Spot replacement of cracked bricks: damaged bricks were carefully removed and replaced with new units that matched the original appearance
- Partial repointing of brickwork: targeted areas were repointed to address deterioration and strengthen the cohesion of the masonry cladding
- Full replacement of caulking: all caulking around openings and junctions was redone to improve waterproofing and insulation
- Complete replacement of certain wall sections, including brick and cavity wall insulation
Replacement of structural and non-structural lintels: damaged lintels were replaced to provide adequate support for openings, both structurally and visually
To date, the client has expressed great satisfaction with the quality of the work, the speed of execution, the safety measures implemented, and the consistent cleanliness of the site.
