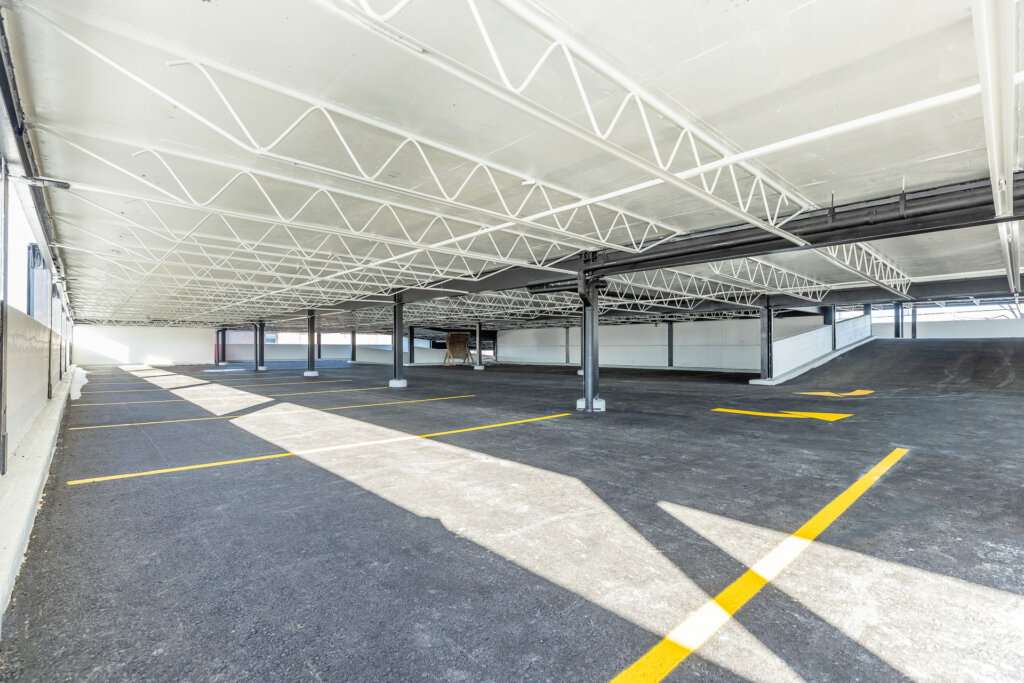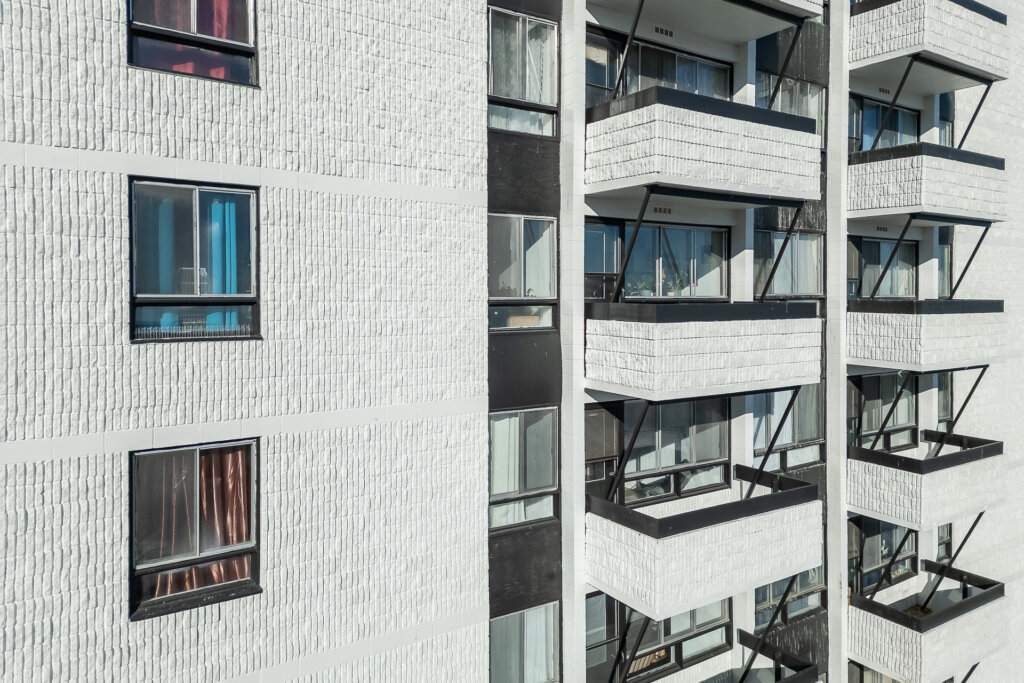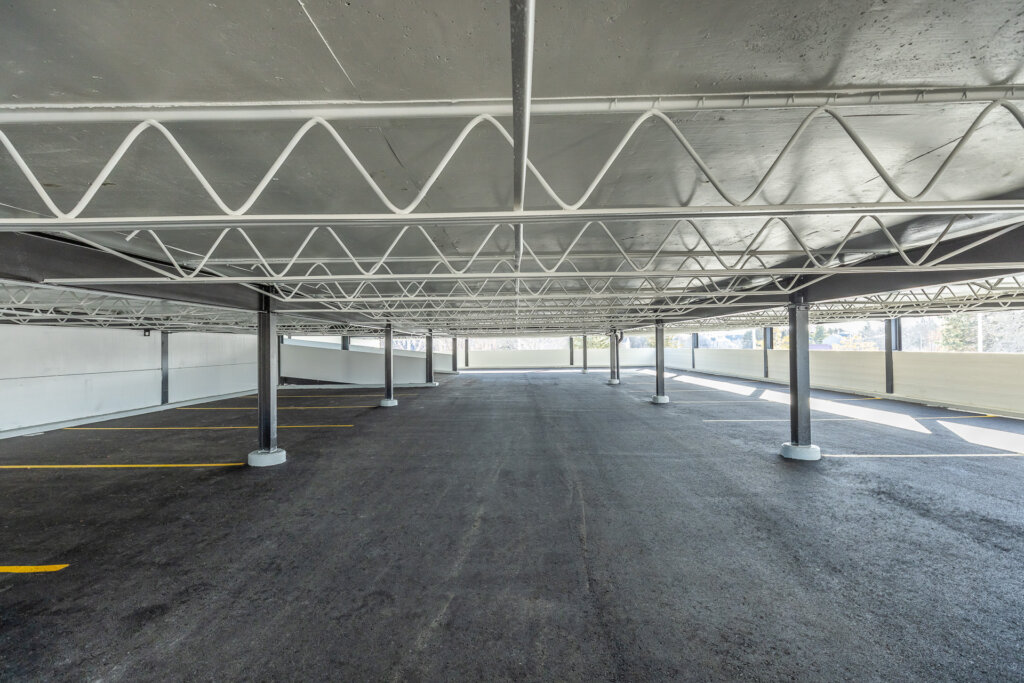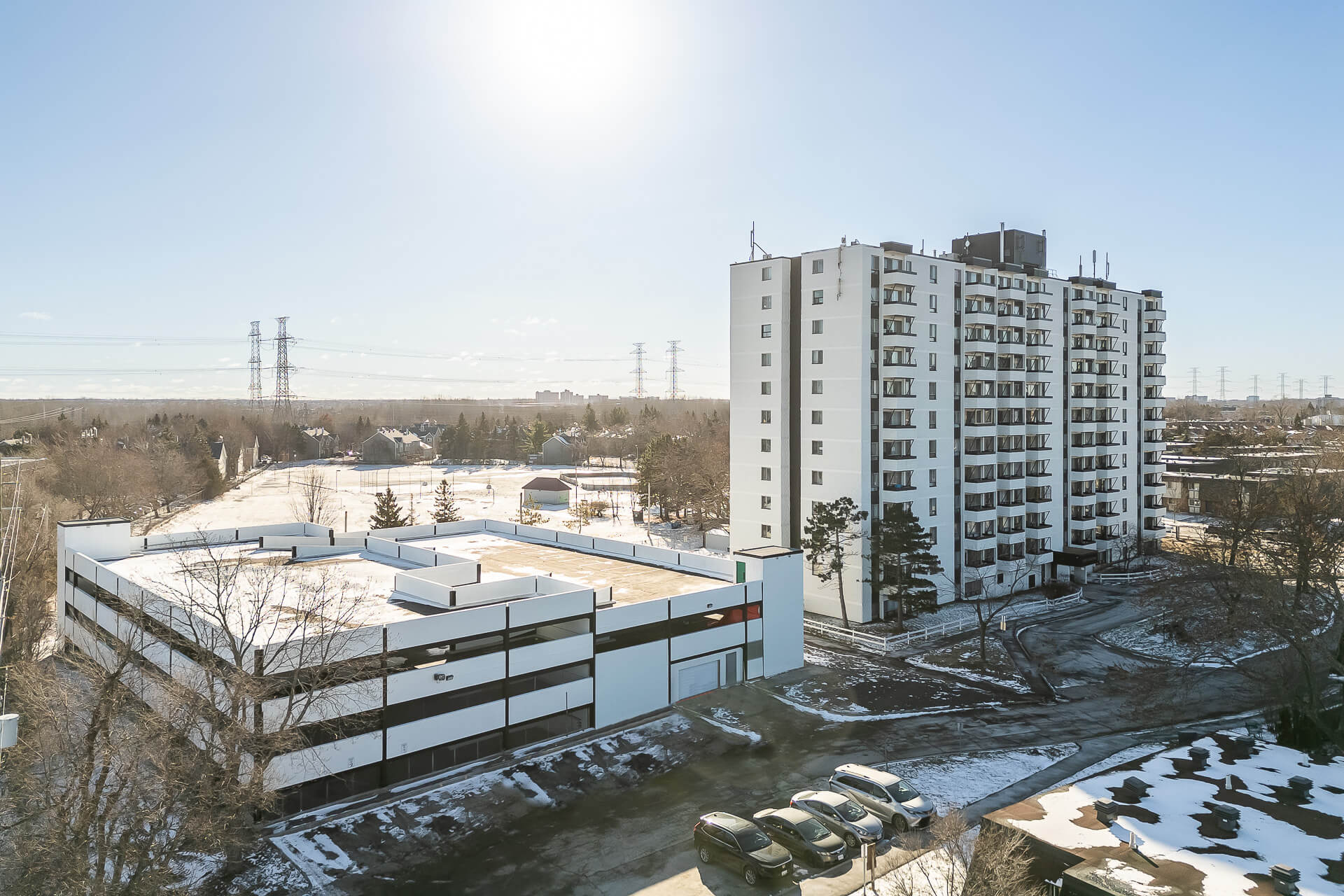Property managers know it well: over time, buildings and their parking garages inevitably suffer the wear and tear of climate and daily use. Ignoring the early signs can quickly lead to costly repairs and safety issues. This is why a major rehabilitation project was recently carried out by our specialized teams on a residential building and its multi-level parking garage. The goal was to restore the structure, extend its lifespan, and modernize its components while offering residents a safer and more attractive environment.
Work on the Residential Building
The building envelope was fully restored. Fragile areas such as balconies and damaged concrete sections were carefully repaired. Deteriorated wood was replaced, and special attention was given to facades, windows, doors, and balconies.
Before any painting was applied, meticulous surface preparation was carried out to ensure optimal adhesion and long-lasting results.
Metal, concrete, brick, guardrail, and glass surfaces were pressure-washed to remove impurities. Then, doors, windows, and rooftop penthouses were protected with a complete painting system: one coat of primer followed by two coats of high-quality acrylic finish.
In terms of masonry, more than 1,000 bricks were replaced and 500 linear feet of joints were repointed. Damaged concrete blocks were also demolished and rebuilt, particularly inside the garage, in the pool’s mechanical rooms, and in the generator room.
Structural Rehabilitation of the Parking Garage
As a key infrastructure of a multi-residential building, the parking garage required in-depth intervention led by our concrete workers. Some concrete slabs were demolished and rebuilt, others repaired locally, while foundation walls were restored. Column bases, steel beams, and joists were replaced or reinforced, then protected with a zinc-rich primer to prevent corrosion.
Two stairwells were also completely rebuilt, including structural concrete block walls, new roofs, new doors, and steel stairs that comply with the Ontario Building Code. All structural steel elements received anti-corrosion treatment to ensure safety and durability
Waterproofing and Water Management
In our northern climates, water infiltration combined with salts and de-icing chemicals used in winter is one of the worst enemies of parking garages. It weakens concrete, corrodes reinforcement, and compromises structural integrity.
To counter this, the garage’s drainage system was upgraded, and a new waterproofing membrane was applied to all relevant surfaces. This protective barrier prevents corrosive agents from penetrating, extends the useful life of the concrete, and reduces the risk of major repairs.
Additionally, asphalt was resurfaced and new parking lines were painted, providing residents with a functional, clear, and safe parking space.
A Phased Approach and Innovative Materials
To optimize the budget, the work was planned in multiple phases. The priority interventions first addressed safety and structural integrity: crack repair, column reinforcement, and waterproofing, before tackling aesthetic aspects. This phased approach helped minimize immediate costs and avoid major disruption for users.
Cutting-edge solutions were also considered, such as carbon fiber reinforced polymer (CFRP). This ultra-strong and lightweight material increases the load-bearing capacity of slabs and beams, strengthens columns against seismic loads, and prevents crack propagation. While not systematically applied, it illustrates the wide range of options available to extend the useful life of a parking structure.
Safety and Durability
Beyond visible repairs, this project highlights the importance of integrating preventive measures into any rehabilitation work. The use of waterproofing systems, protection against steel corrosion, rigorous cleaning and surface preparation, and the application of suitable materials all ensure long-lasting results.
By reducing the risks of infiltration and corrosion, the owner not only lowers long-term maintenance costs but also guarantees user safety and compliance with current building standards.
This type of project underscores an unavoidable reality for every property manager: parking garages and building envelopes must be monitored, maintained, and sometimes thoroughly rehabilitated. It is better to act early with a specialized team than to face costly emergency repairs later on.




